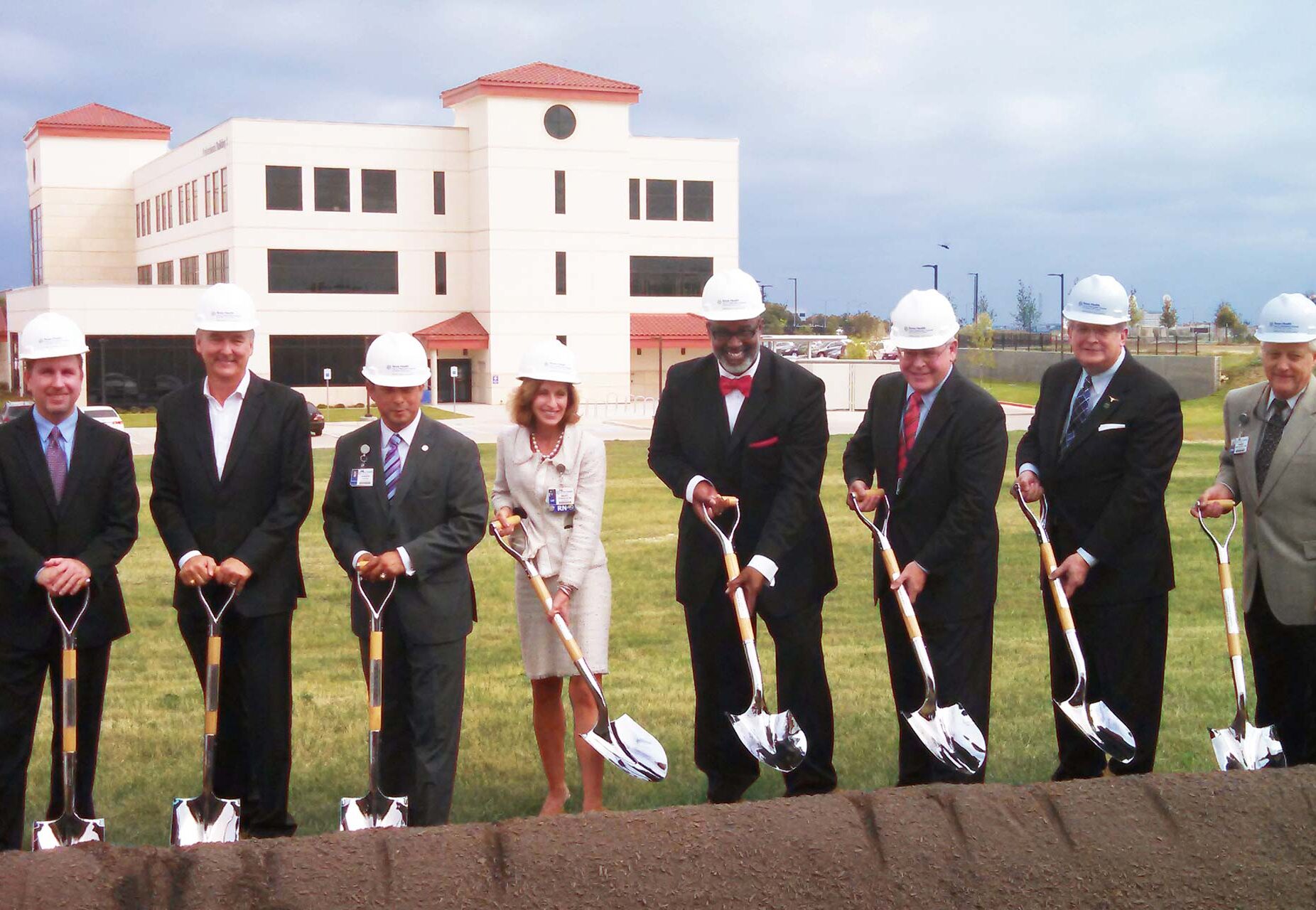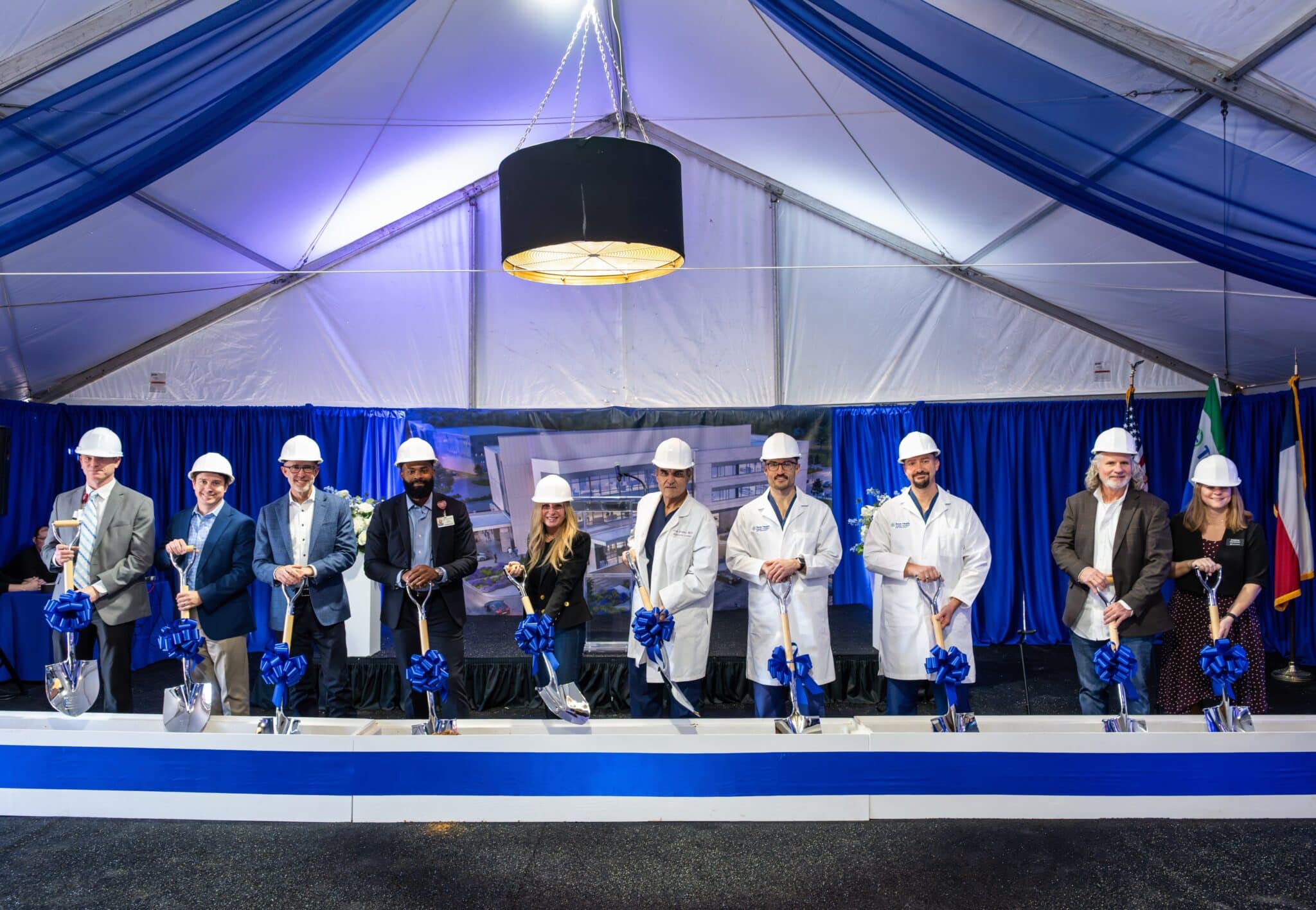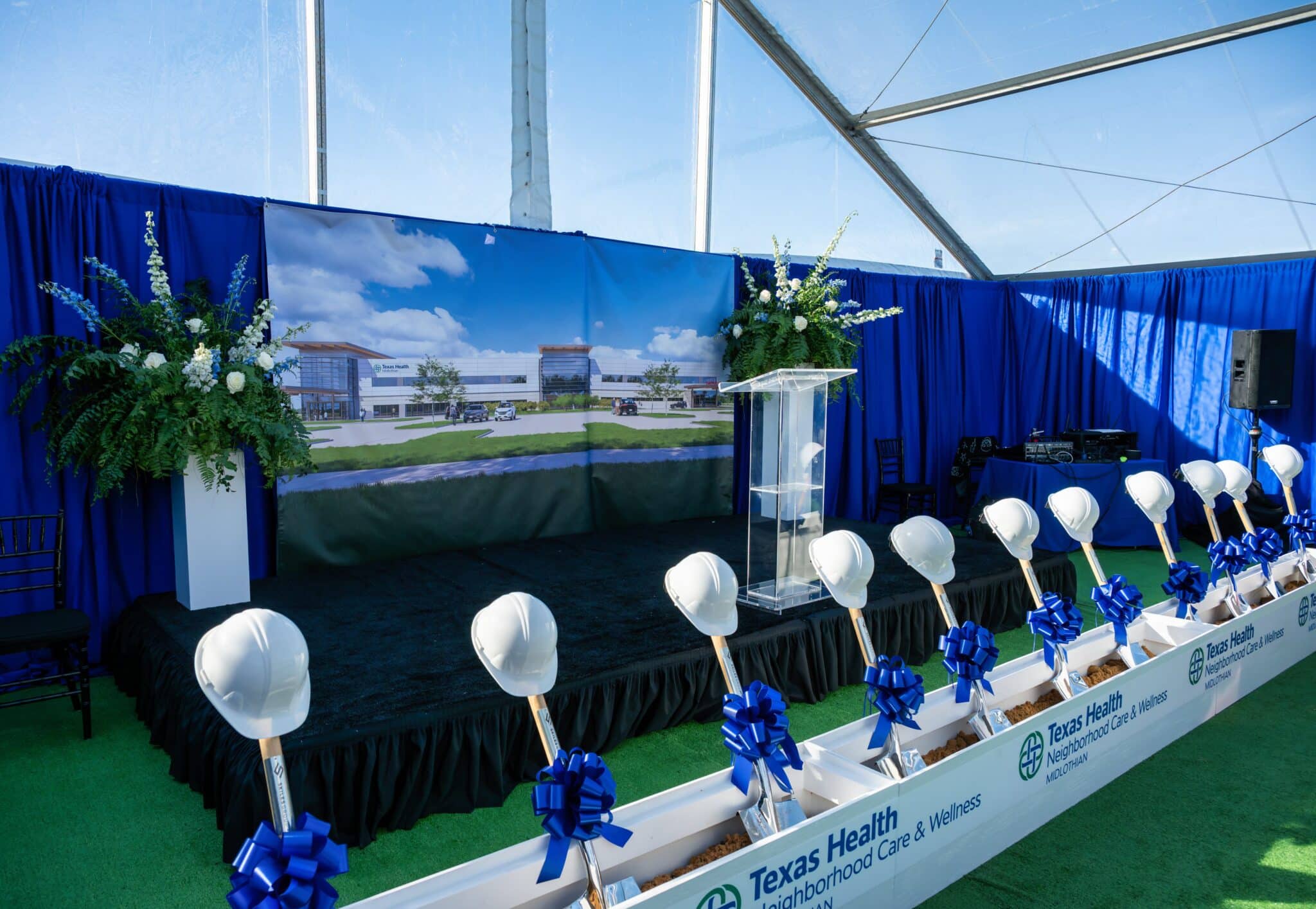“The expansion will add the second of two medical office buildings to the campus. The $40 million, five-story facility will feature an endoscopy and outpatient surgery center including an observation deck between operating rooms for families and other visitors. Also planned are three floors of physician office space for future growth and a five-story parking garage.
Serving as the project construction firm is Dallas-based Skiles Group, with HKS Architects serving as project architect. The projected opening date is fall 2015.”



