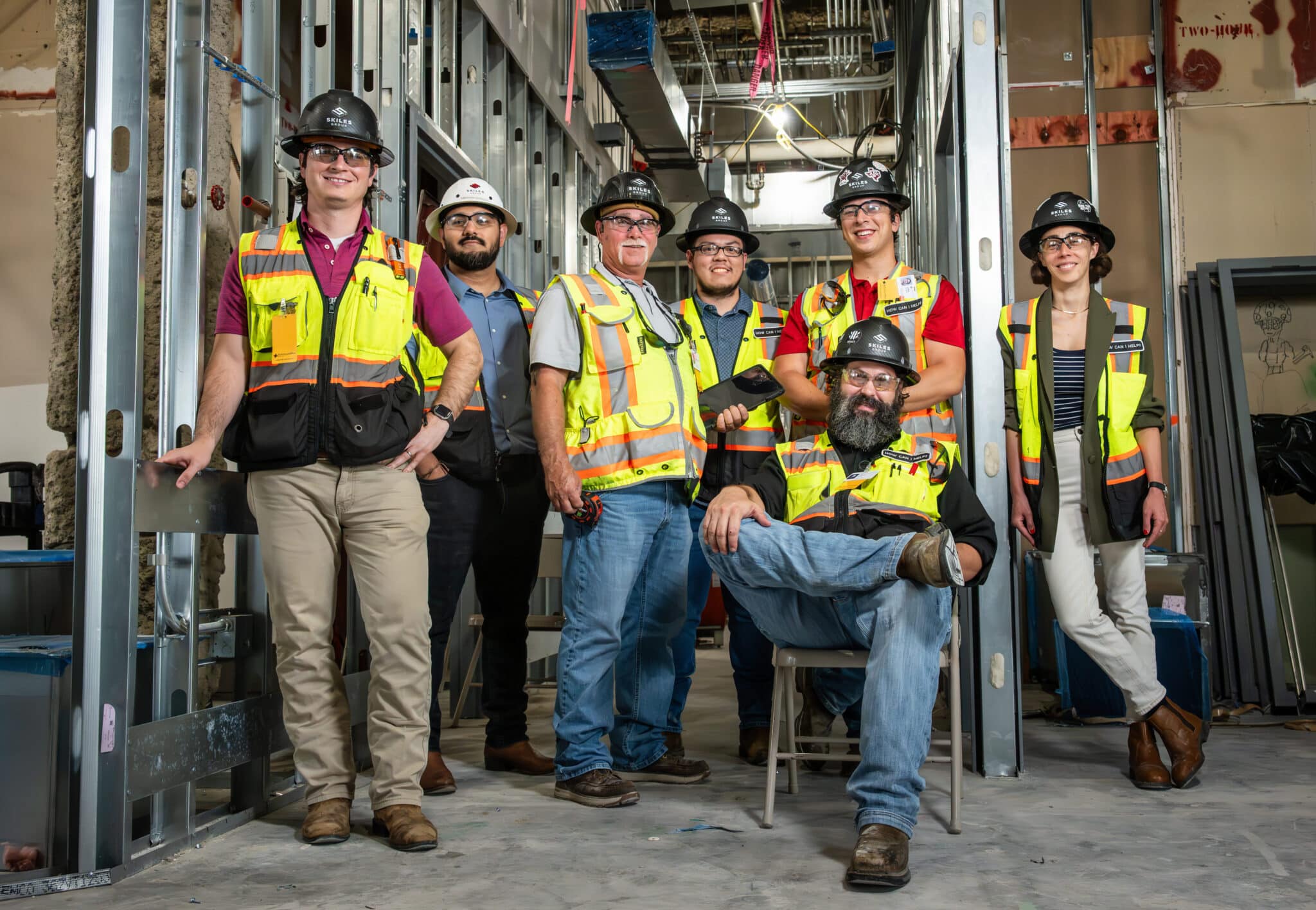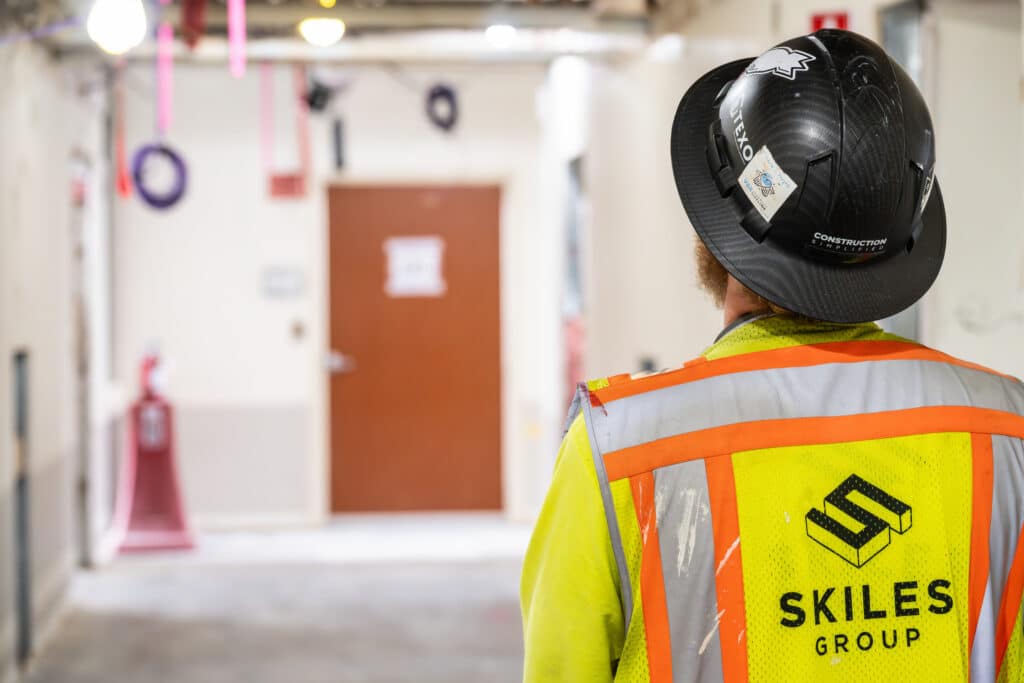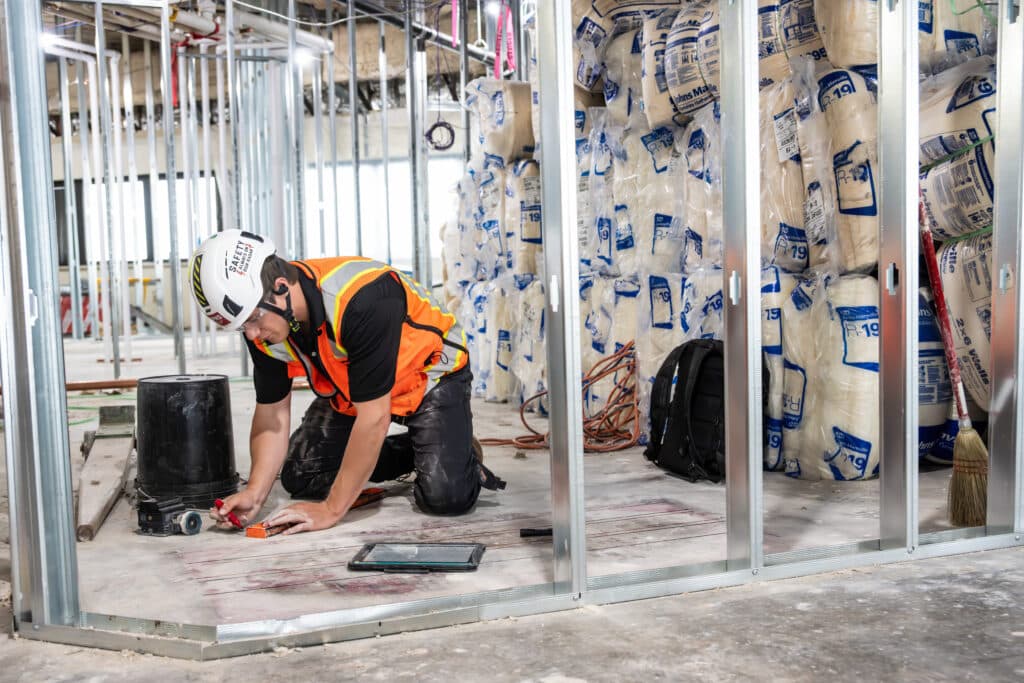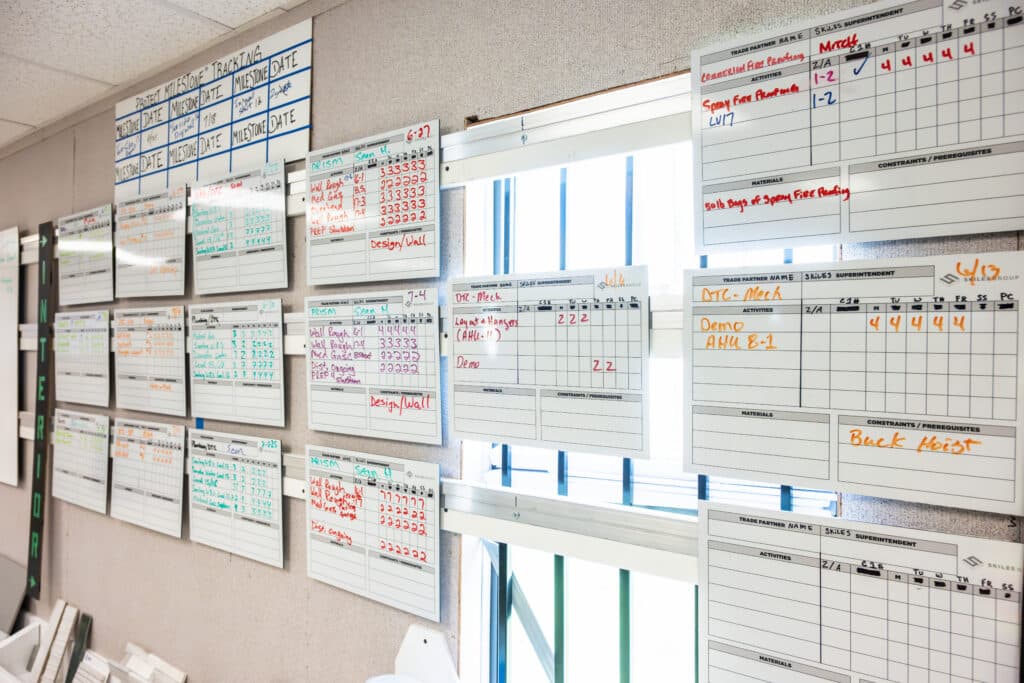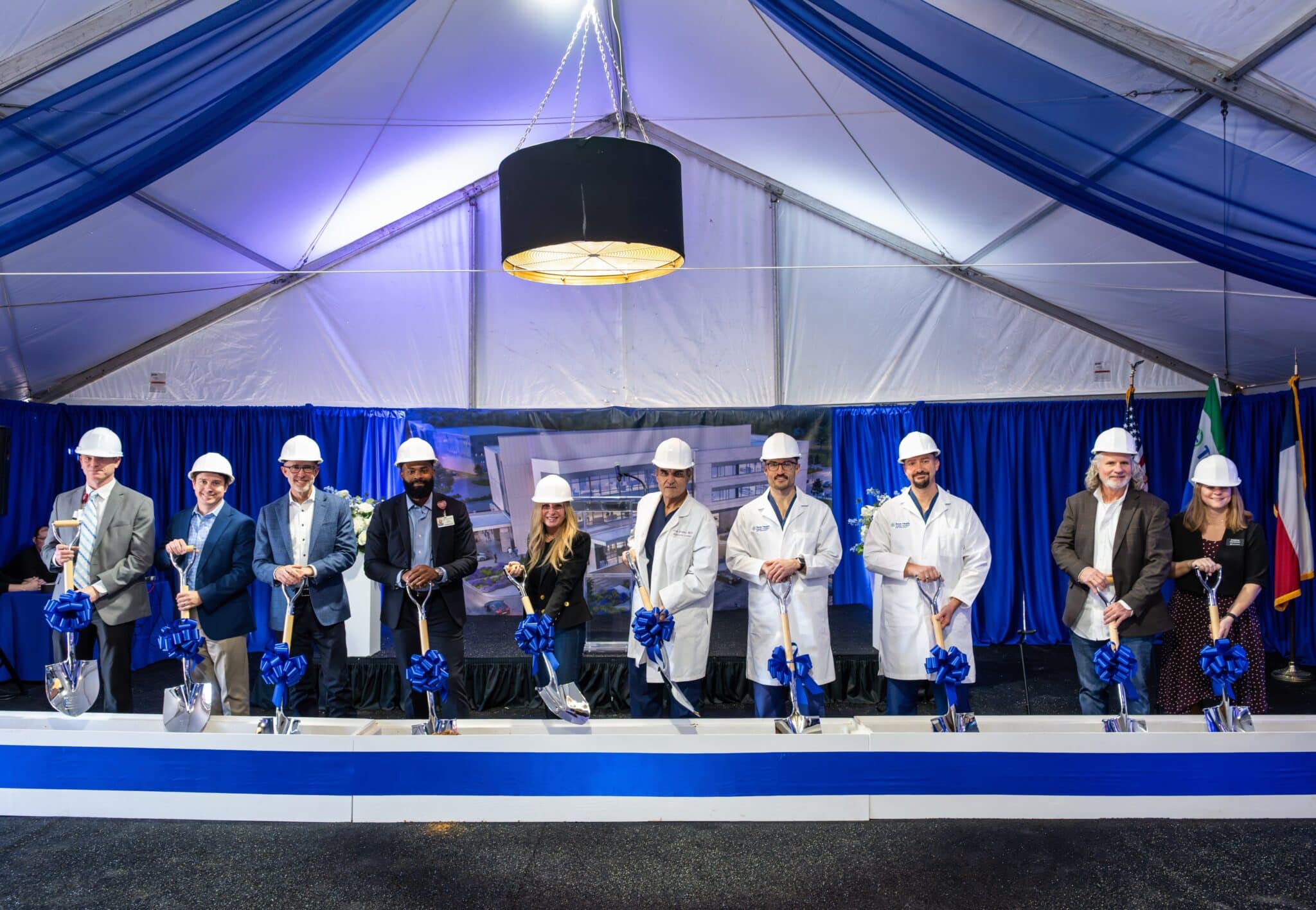Say hello to the team behind a highly complex and carefully coordinated renovation at Baylor Scott & White Health’s Baylor University Medical Center in Dallas.
This crew is managing the 173,000 SF revitalization of the hospital’s Roberts Tower, upgrading ten floors—one at a time—with updated ICU and acute care patient units. The top two floors are underway first, with the work progressing downward, floor by floor. While patient rooms receive much-needed updates, the real transformation is happening behind the scenes, where the team is reworking the nursing core, support areas, HVAC system (including a switch from plenum to ducted return), P-Tube infrastructure, and electrical backbone—all within an active hospital tower.
What’re they up against?
▪️ Construction is taking place directly above and below occupied patient areas, adding serious logistical and noise-control challenges.
▪️ Low ceilings and tight interstitial space allow sound to travel easily, so the team has had to stay flexible, coordinating shutdowns and adjusting hours to minimize disruption to patients and staff.
▪️ No designated laydown space on the floors means materials must be stored off-site and delivered just-in-time for installation.
▪️ The building’s aging infrastructure creates ripple effects, where even small upgrades impact multiple systems and floors.
▪️ An ongoing elevator modernization project has limited vertical access, so the team is bringing in a buck hoist to keep work crews and materials moving efficiently between floors.
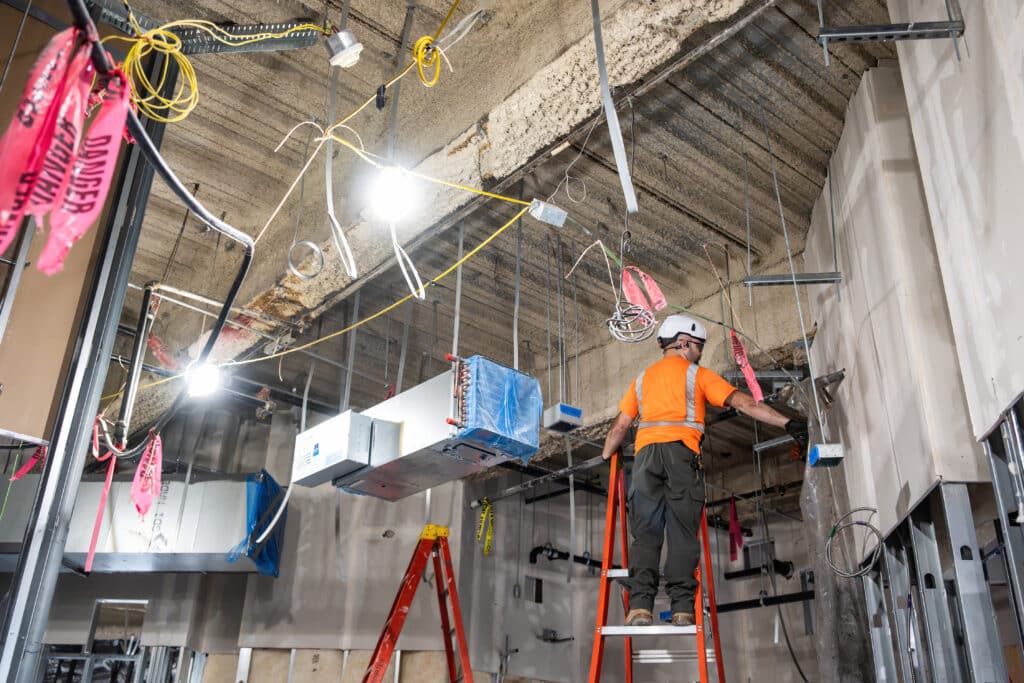
This is healthcare renovation at its most complex—and Jake Pechauer, Abraham Espinoza, Mitch Rawls, Jose Suaste, Sean Hughes, Lucas Wilke, and Katayoun Mokhtarzadeh are handling it with professionalism, precision, and care. Special thanks also to our dedicated trade partners who are supporting this project.
