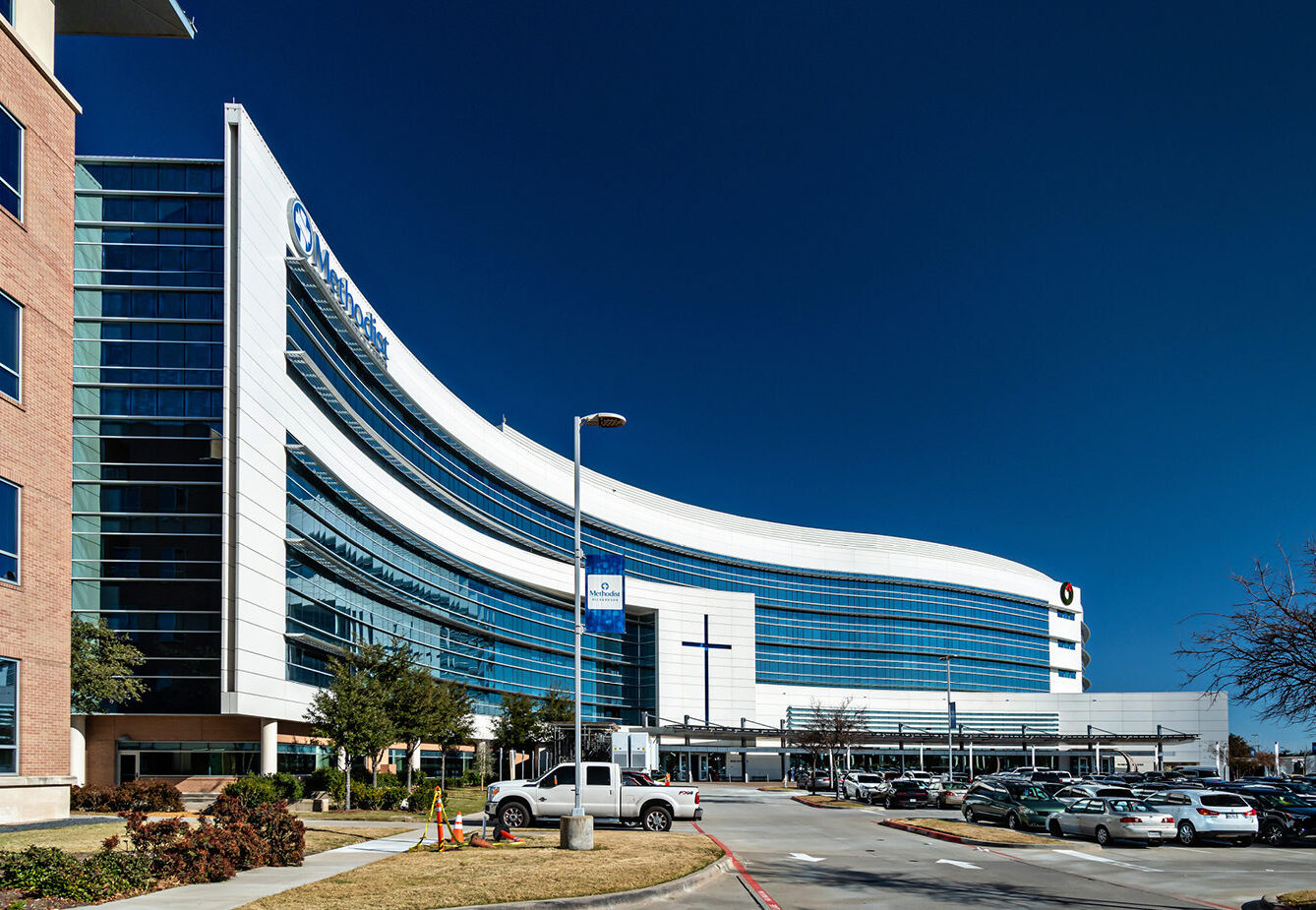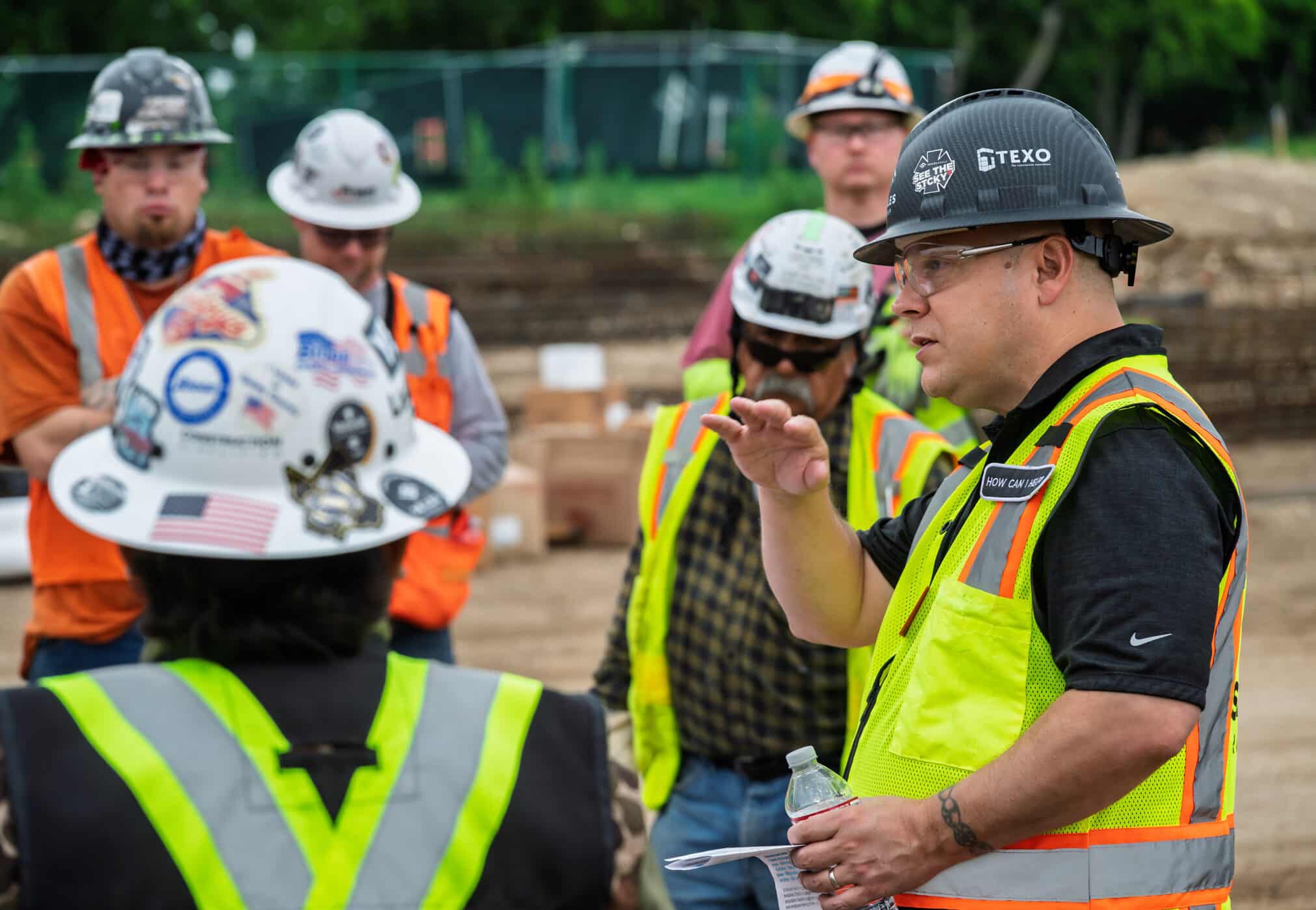Vertical Expansion Unveiled at Methodist Richardson Hospital
Methodist Richardson Medical Center in Texas unveiled its vertical expansion with a grand opening ceremony in December 2019. During the project, two new floors were added to the already existing hospital, which stayed open and operational throughout. The addition totaled 104,000 square feet.
The $85-million expansion adds 150 all-private, acute care beds. Other highlights include seven new pre-op rooms, two additional post-anesthesia care beds and a 671-space, seven-story parking garage.
Skiles Group was the general contractor for the project. Perkins and Will was the project architect.



